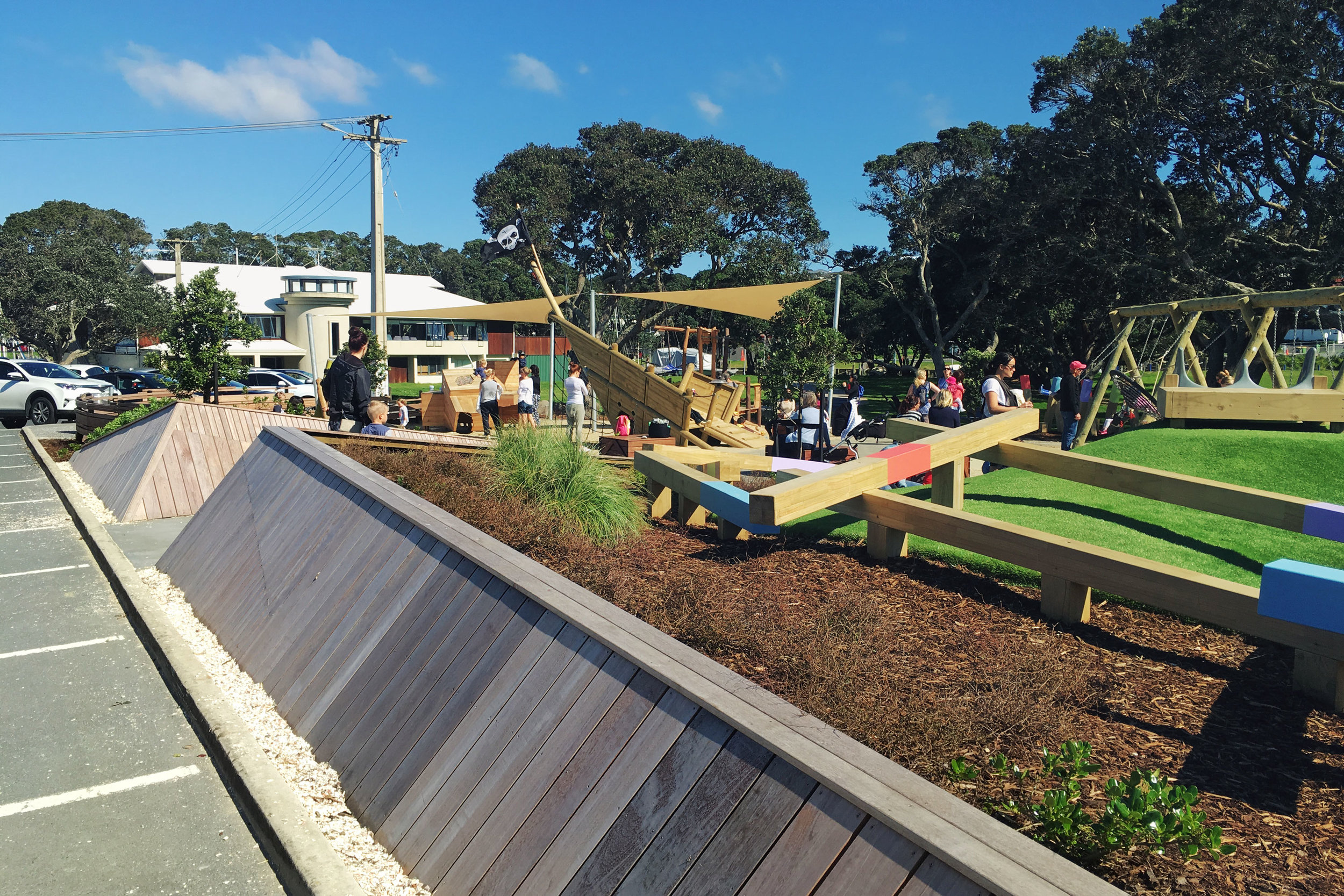A nod to history in a new North Shore playground
In the 1930s Milford Reserve on Auckland's North Shore echoed to the rhythms of dance bands playing inside the Milford Pirate Shippe. The nautical themed dance hall was something of an institution, with performances regularly aired by the National Broadcasting Service.
The Pirate Shippe dance hall, restaurant and tea room was demolished in 1957. It wasn’t until landscape architect Amy Collingbourne read Auckland Council’s brief for the redesign of the playspace that she realised the quirky building had even existed.
The Pirate Shippe at Milford Beach. Photo courtesy of North Shore Research Centre, Takapuna Library - dated in the 1930s. Donated by John Webster -T6811.
Collingbourne, from Bespoke Landscape Architects, was scouting for ideas for imaginative play equipment suitable for the beachy, coastal landscape.
“After hearing that the local community were keen for a ship to form the feature play piece, we started researching options with a focus on play value. We didn’t want to be beholden to a caricature of the original, because it was a dance hall shaped as a ship,” she told Landscape Architecture Aotearoa.
“So we decided to do it as a shipwreck sinking into the sandpit with flotsam and jetsam washing up in the dunes.”
She was later surprised to learn that her grandfather, Robert Bould, has clear memories of visiting the pirate ship back in the 1940s.
“He grew up in Rotorua, but spent the holidays with family in Auckland,” Collingbourne says. “I was pretty surprised when he told me about it. It’s quite a strange coincidence to be working on something he remembers so well.”
With the playspace less than a hundred metres from the beach the idea was to create a landscape experience that felt authentic to a New Zealand beach experience.
“Like a typical kiwi day at the beach exploring sand dunes, building sandcastles, having to spend time in the shade - weaving in and out of spaces and doing your own thing,” Collingbourne explains.
To that end sand is used throughout the park instead of bark.
The playspace is conceived as a series of play zones located on either side of a main path or spine, connecting the existing shared path to a timber boardwalk (yet to be built) running along the carpark interface.
Intersecting this main path are flowing exposed aggregate concrete edge beams (with a shell and pebble mix), which form trails children can follow to reach the different zones.
Traditional play equipment sits alongside more natural and unprogrammed play features like the timber stilts intended to mimic a decaying pier. A timber platform sand play factory keeps toddlers occupied while older children can tackle the log scramble or hide in the stacked timber crates.
Towering pohutukawa trees provide shelter for picnics or those wanting to relax.
“I’ve been out there a couple of times and it’s always packed, even during the week there’s toddlers there playing in the sand,” says Collingbourne, “It’s really cool. Rather than just being a neighbourhood playspace, because of its location at the beach, we find families are more likely to spend their whole day there or long parts of it anyway.”
The playspace sees the completion of stage one of the overall site master plan, also developed by Bespoke. Future design moves planned for the Reserve include reconfiguring the existing car park to promote pedestrian connectivity, integrating two new timber boardwalks to connect the playspace to the existing toilet block and improve pedestrian access along the coast, and the inclusion of a 3x3 basketball court.
Collingbourne says key contributors and suppliers included Tina Dyer of Park Central, Playground Centre and Greenscene NZ.







