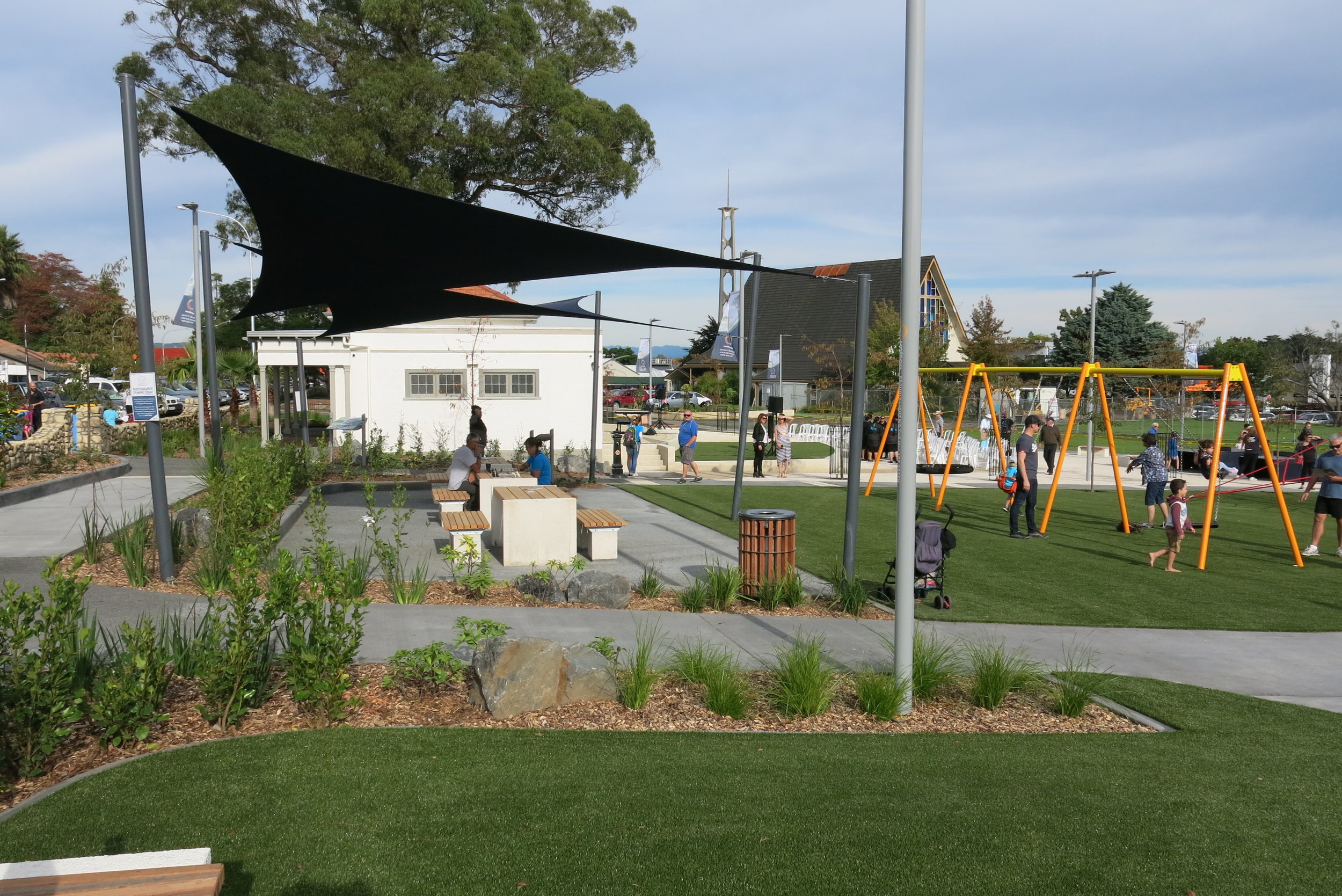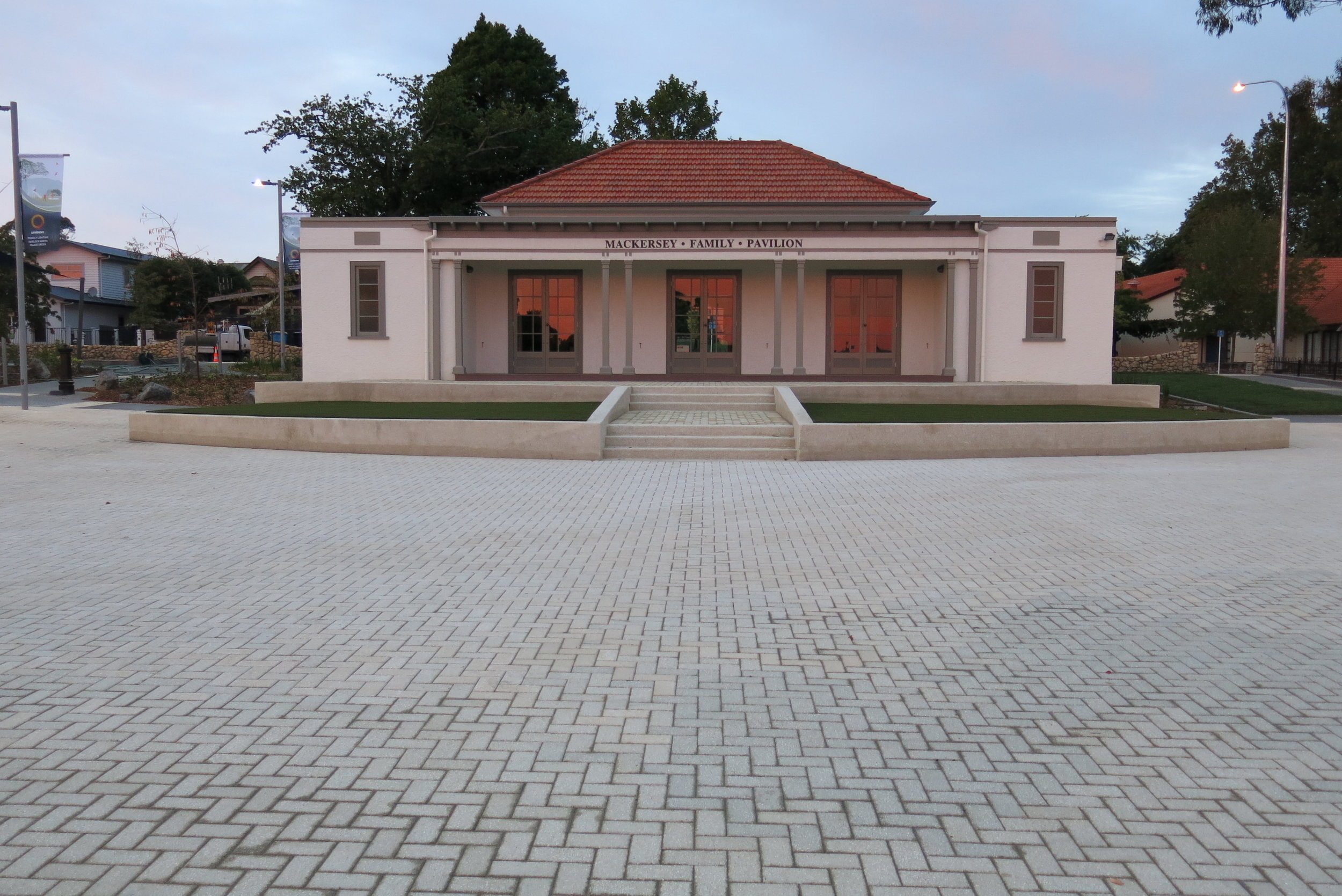Park tells the story of Havelock North
Community consultation has been key to the success of the redevelopment of the Havelock North Domain, according to the Hastings District Council. And as new ideas and opportunities came from that consultation, the council showed its willingness to adapt and change its plans.
The result - a safe, vibrant and unique urban park, which tells the story of Havelock North with design elements that are personal to the village, says Rachel Stuart, the council’s parks planning and development manager. “One that really belongs to the community because they made it happen.”
Landscape architect Phil Henderson, of Evergreen Landscapes, started working on concepts for the park back in 2012. He says design options evolved with the purchase of adjoining land from St Columba’s Church, which allowed a link to the Havelock North Village.
Community engagement was a big part of the success of the park.
In 2013 the council embarked on community consultation to help develop a new park management plan. The impetus for the redevelopment arose from the need to upgrade out-of-date public facilities, including toilets and the children’s playground,and community concerns regarding safety in the area. Crime prevention through environmental design and safety audits confirmed that the domain was unsafe at night, in poor condition, and included facilities that were at the end of their useful life.
The objective was to provide a safe and enhanced area of public open space to better meet the current and future cultural, recreational and social needs of the community, with an emphasis on:
● the provision of safe, fun, accessible and challenging recreational facilities for all ages and abilities that complement the character of the area;
● improved pedestrian access;
● improved opportunities to host community, cultural and social events;
● improved connectivity to the Havelock North Village;
● improved partnership with the adjacent St Columba’s Church to ensure the long term preservation and co-management of the combined site.
Local limestone has been used in rock walls, steps and bespoke furniture.
Rachel Stuart says from the beginning of the consultation process, it quickly became clear that the community had a much larger vision for this much-loved but underutilised space, and were willing to invest their time and fundraising support into making it happen. That passion led to a four-year community-led process that took the plan from a basic park upgrade to the creation of a high amenity, multi-use open space in the heart of Havelock North Village.
Phil Henderson says the use of limestone in the redevelopment was a key design feature which knitted the park and the village together. In 2003 Isthmus completed the Havelock North Village project, using the local limestone in kerbs, planters, seating, bollards and light bases. Henderson continued that limestone theme in rock walls, steps and bespoke furniture at the domain.
During refurbishment work on the cricket pavilion contractors found an old tobacco tin hiding in the walls. Inside the tin was a small block of wood signed by the original builders and contractors: Arthur Clapperton, JA Gardner, D Joll and A Lindsay. It was dated September 1, 1938.
“As a Landscape Architect it is exciting when the client is willing to invest in substantial long-term structures that will improve with time,” he says. “I’m proud to be part of a team that had a strong vision and who worked together for the best outcome. I believe the project provides a wide range of interactive opportunities for a wide cross section of the community with the Pavilion, playground, water play and skatepark all incorporated together overlooking the village green.”
Stuart says the project also hits the mark at a cultural level; reflecting historic, architectural and geographical markers in the area, and recognising and responding to the needs of all age groups. “With a range of diverse elements integrated into a cohesive urban design, a culturally connected public space has been successfully created.”
Sign boards tell the history of the park, the cricket pavilion and other notable landmarks and historic events within the space. These put a personal finish to the development. Inside the pavilion, historic photos adorn the walls. Along the way, at the behest of the community the name of the space changed. It is now officially The Village Green, a name which, all parties agree, far better reflects the purpose of the space.
As well as the usual children's play equipment the Village Green includes ares for chess and table tennis.



