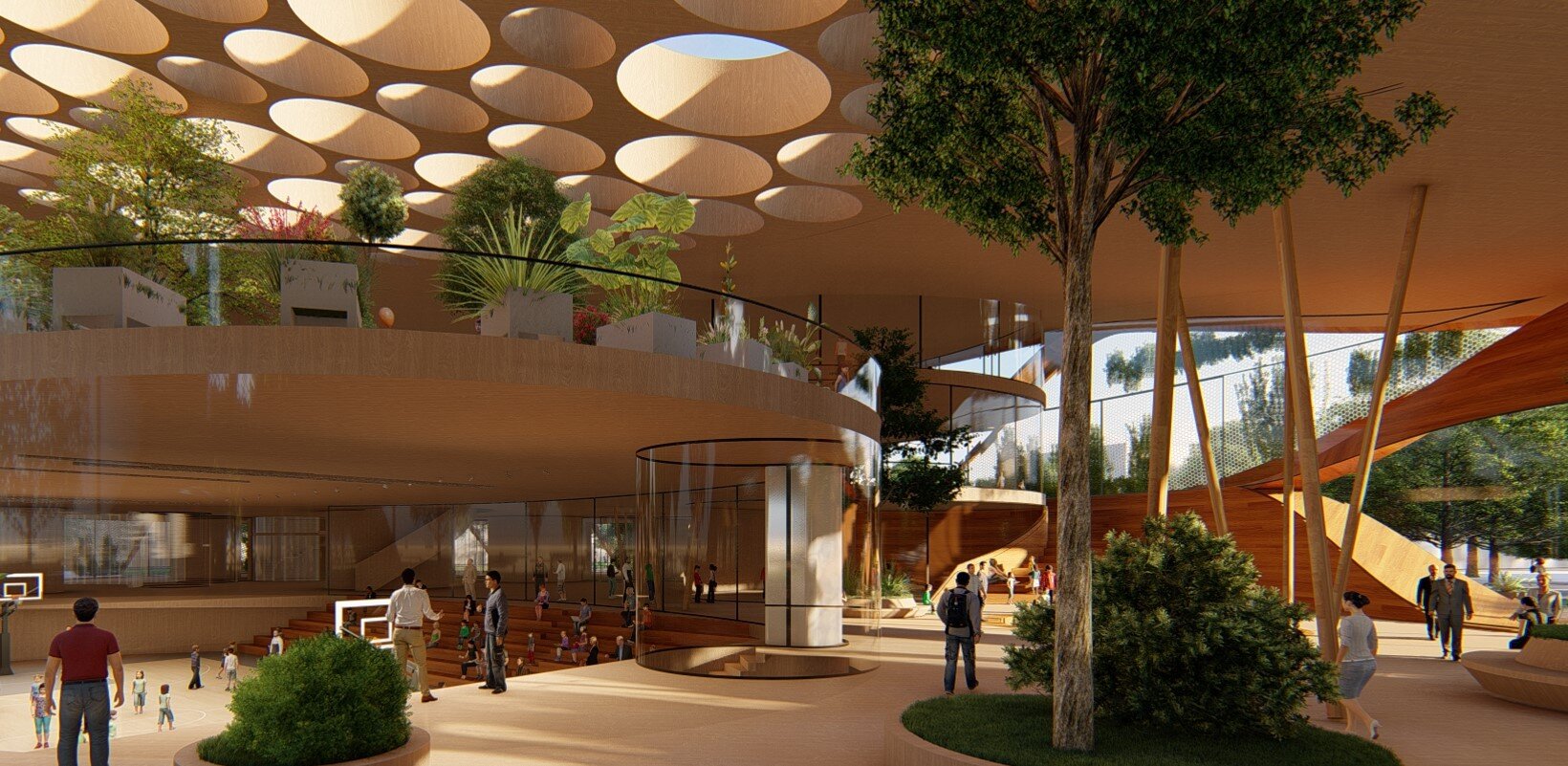A carbon-neutral learning landscape for Germany
LAVA (Laboratory for Visionary Architecture) has released its designs for LAVA Life Hamburg, a 12,000 square metre, nature inspired learning landscape set to open in Germany in 2023.
LAVA has worked with urban agricultural collective Cityplot to plan the self-sufficient education campus for 800 children and 800 adults. The campus combines differentiated learning spaces with a nature-inspired design. All spaces have different levels of openness, brightness, outdoor connections and plantings.
The Hamburg carbon-neutral campus is set to open in 2023.
LAVA director, Tobias Wallisser, says that, “LAVA’s design enables the optimal conditions: connection to outdoors, integration of green spaces, fresh air and daylight, unobtrusive technical support and flexibility.”
LAVA Life’s design is inspired by the five elements found in nature, with wave-shaped balconies, spiral terraces, honeycomb ceilings, nesting greenery and branching structural systems.
The campus will house 1600 students.
The central agora, a loop-shaped three-storey building, houses core facilities and a sports area, with staircases linking the two parts of the building. The split levels and connecting staircases allow for flexible use.
LAVA’s building will be CO2 neutral, aided by an abundance of greenery, insulation and glazing. The PV roof, a load-bearing wooden structure with wooden supports, also offers a good CO2 balance, and the surrounding second shell of the facade will be planted with seasonal green balconies that absorb CO2.
Continuous garden landscapes will flow between the indoors and outdoors, with open terraces and a rooftop garden growing edible herbs, and offering views and opportunities for outdoor learning.
Spatial typology concepts of American futurist David Thornburg have been included in the design.
LAVA Life Hamburg is surrounded by trees, with lawns and sandpits on the roof, as well as holes to let the light through. Much of the outside is inside the building, which focuses on the principles of permaculture and edible landscapes.
Spatial typology concepts of American futurist David Thornburg have been included in the design of the building - they include the mountain top, the watering hole, the sandpit, the campfire and the cave.
According to Wallisser, “new spatial typologies combine with innovative social and natural landscapes and self-sufficiency. The open, inventive and sustainable building offers optimal conditions for learning- kids, teens and grannies together.”
The design focuses on the principles of permaculture and edible landscapes.



