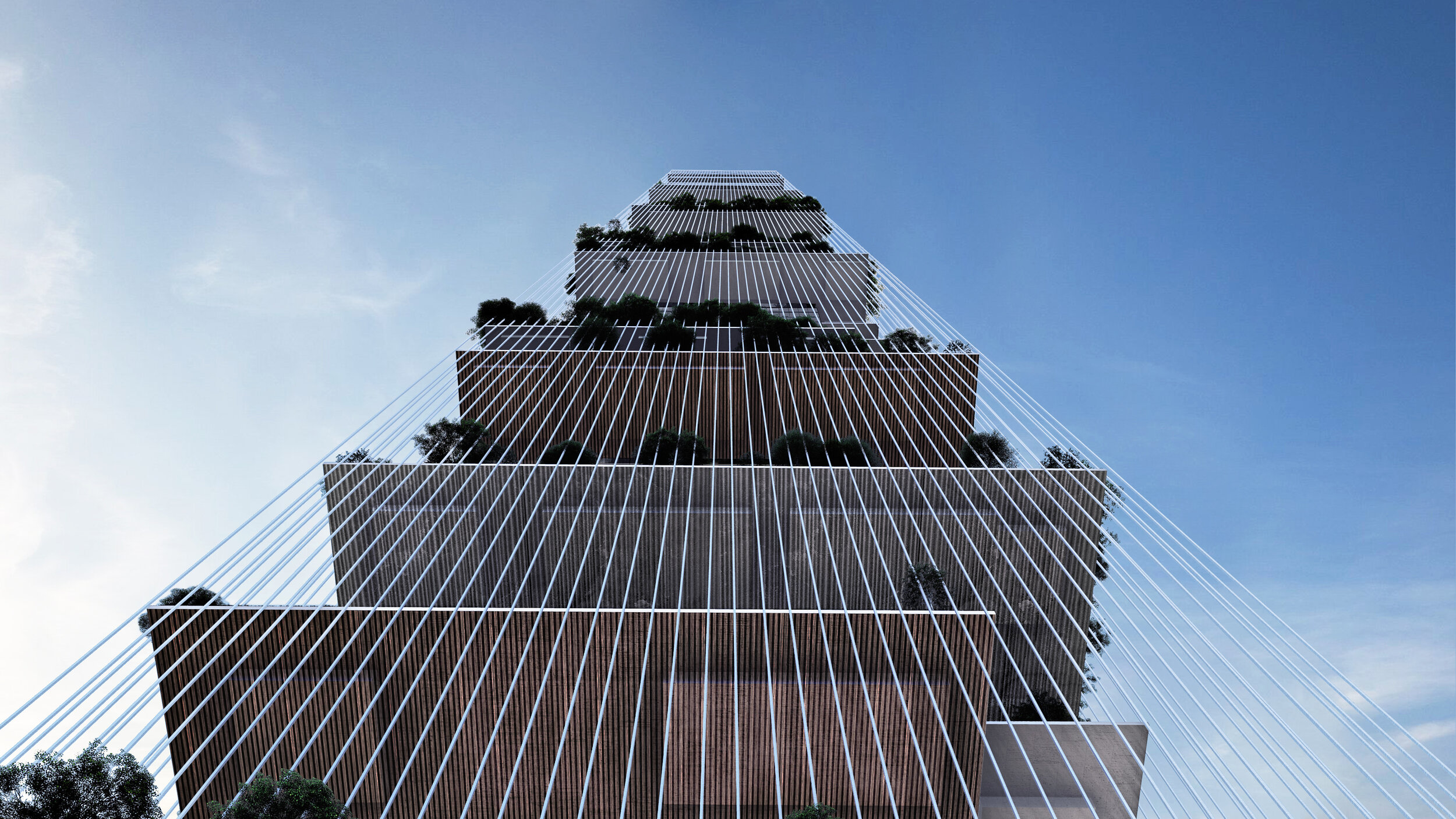Tree inspiration for NYC skyscraper design
Skylines, the Lissoni & Partners designed conceptual skyscraper for New York, has received an honourable mention in the Skyhive 2020 Skyscraper Challenge.
Designed for an imaginary 80x130-metre plot, Skylines’ tapered shape is formed by external steel cables that hold hanging garden platforms, therefore forming both the structure and facade of the building. A glazed tower sits in its centre, establishing a central core that hosts all the functions of the building.
The “Tree” is the inspiration for the Lissoni and Partners design.
Lissoni & Partners took their inspiration from the tree to, “develop an architecture that is not simply a building but a complete ecosystem.”
Beginning with a mall at ground level, the uses of the structure progress vertically upwards. Above cultural and sport facilities, with space for football and swimming, sits a hospital immersed in greenery and education facilities, then offices, and finally residences at the top of the building. Underground parking is used to keep cars hidden.
Skylines’ tapered shape is formed by external steel cables that hold hanging garden platforms.
Skylines functions as a garden city by creating an ecosystem that gives autonomy and independence to those living within the structure. The design acknowledges that self-sufficiency within buildings is vital in a pandemic era.
Hanging gardens are designed to be covered with trees and shrubs over time, with plans for a wide range of species such as moss, thyme, pine, birch, azalea and lavender, dependent on the height of the platform.
The building is designed to be not simply a building but a complete ecosystem.
These cultivated garden platforms use soilless systems to reduce the heavy metal contamination typically found in city-grown food, and also feature spaces for activities. Skylines is therefore a vertical urban farm, its extensive gardens and cultivated platforms providing its community with food and green space in order to thrive.
Skylines produces, optimises and recycles energy, boasts a microclimate that filters the air, absorbs carbon dioxide and produces humidity, collects and reuses rainwater for irrigation, and protects those inside from the sun and noise of the city. Geothermal and solar energy are both intended to be utilised in the design.
The design acknowledges that self-sufficiency within buildings is vital in a pandemic era.



