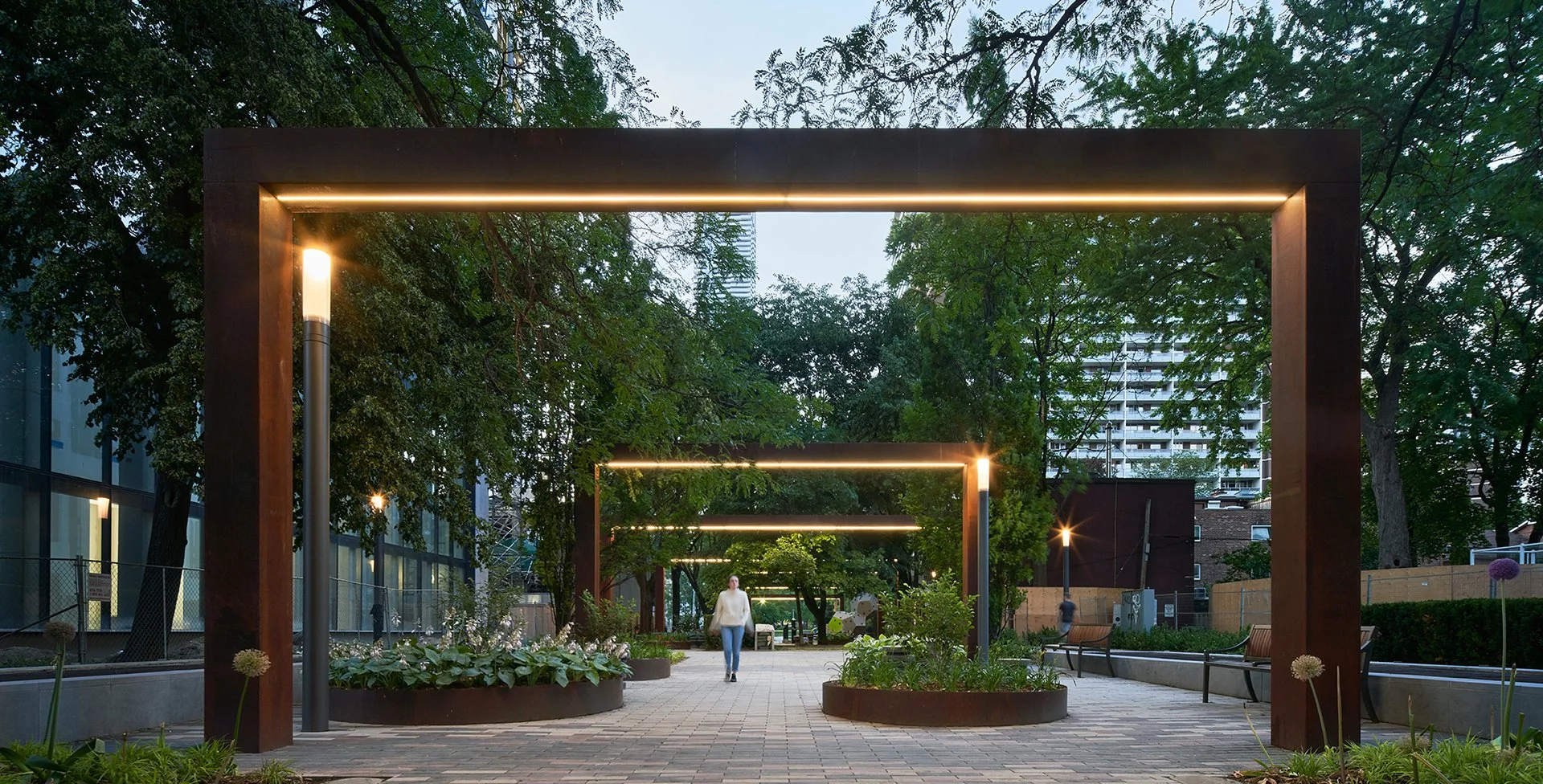Toronto's James Canning Gardens get a safety boost
Janet Rosenberg & Studio have updated Toronto’s James Canning Gardens, working collaboratively with the community to address safety concerns.
James Canning Gardens is an urban linear park that runs parallel to Yonge Street, and sits on top of the TTC subway line, connecting Gloucester Street and Dundonald Street.
Toronto’s James Canning Gardens. Image credit - Janet Rosenburg & Studio/Michael Muraz
The park had become uninviting thanks to overgrowth, poor lighting, a neglected playground and minimal seating.
In 2017, Janet Rosenburg & Studio included the gardens in their Yonge Street Linear Park Master Plan. The plan was based on extensive community consultation and focused on continuous accessible pathways, maintaining existing trees, quality seating, welcoming lighting and improving safety, drawing inspiration from the cultural and natural heritage of the area.
Janet Rosenberg & Studio have updated Toronto’s James Canning Gardens with safety in mind. Image credit - Janet Rosenburg & Studio/Michael Muraz
Built in 2021, the revitalisation brings life to the rundown urban park. Its canopy of mature trees has been preserved, and new amenities for an evolving downtown Toronto neighbourhood are abundant.
“The design retained the mature tree canopy throughout the park which casts dappled light and welcome shade to seating areas and play structures,” say Janet Rosenberg & Studio.
Image credit - Janet Rosenburg & Studio.
In order to preserve the mature honey locust trees on-site, investigations using air spades and low pressure vacuum techniques exposed, located and mapped significant roots, and these roots are now protected by custom-designed footings that bridge significant root zones.
Seven custom, illuminated Corten Steel archways stand at 4.5-metres tall, offering warm lighting and clear site lines at night. Their inspiration was the 1950s construction of the Yonge Street subway line, which lies directly below the park.
Custom Corten Steel, circular raised planters are filled with a variety of perennials and spring bulbs for seasonal colour and texture, and custom precast concrete stools of varying heights and configurations are spaced throughout the park.
The park had become uninviting thanks to overgrowth, poor lighting, a neglected playground and minimal seating. Image credit - Janet Rosenburg & Studio/Michael Muraz.
The playground has been relocated to a more prominent location. Its porous surface is elevated above tree roots, offering accessible play structures, balance features and a large climbing structure.
Janet Rosenberg & Studio worked with the City of Toronto’s Transportation Department to create a vegetated boulevard bump-out that extends onto the road, slowing down traffic and creating a shorter pedestrian crossing, as well as collecting stormwater from the footpath and road.
As part of an important pedestrian open space corridor east of Yonge Street, James Canning Gardens was in desperate need of revitalisation, and is now a vibrant part of the local community.
Seven custom, illuminated Corten Steel archways stand at 4.5-metres tall, offering warm lighting and clear site lines at night. Image credit - Janet Rosenburg & Studio/Michael Muraz.




