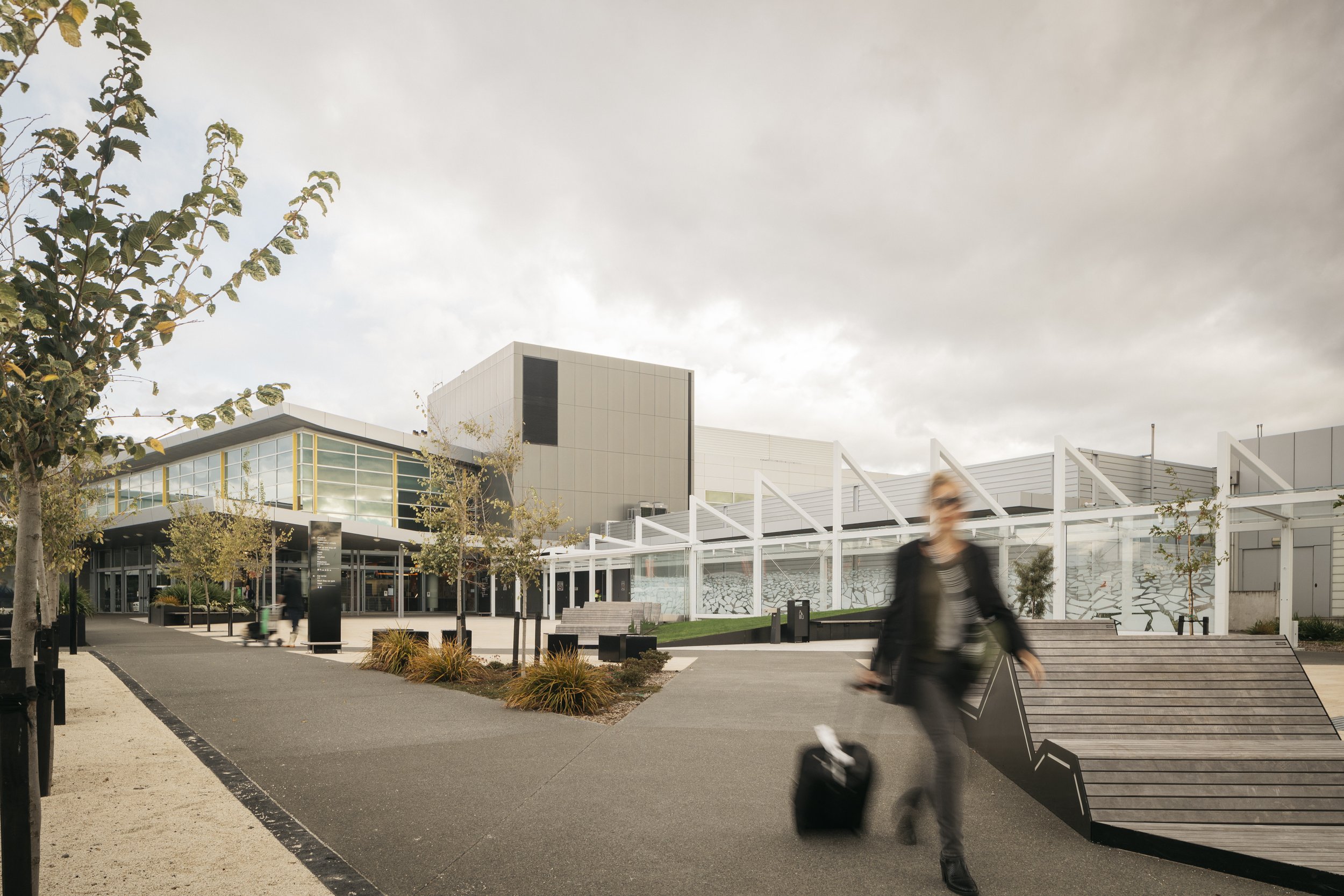First impressions count at Christchurch Airport
Boffa Miskell’s Antarctic Walkway and Plaza at the International Terminal Building of Christchurch Airport uses Te Aranga design principles to create a stunning first impression, and lasting memory, of the city of Christchurch.
Completed in 2020 for Christchurch International Airport Limited (CIAL), the project offers an amenity outside the internal hustle and bustle of an airport terminal, a luxurious rarity.
Forefront of the Project Team’s thinking was the belief that the external environment of the airport should not be downgraded to something purely functional. Image credit - Jay Farnworth/BoffaMiskell.
Christchurch Airport is not only a connection between the lower South Island and the rest of New Zealand, but a gateway to Antarctica, the southern-most point of the world.
The Antarctic Walkway and International Terminal Building (ITB) Plaza meet the project brief of a, “memorable, unique space that reinforces the CIAL Sense Of Place.”
Antarctic-influenced angular, glacial forms are reflected in the layout of the Plaza and its bespoke furniture and planters. Image credit - Jay Farnworth/BoffaMiskell.
They serve as key steps in the 2040 Masterplan for the airport. The future layout of the masterplan is based on a grid pattern and arrival and departure loop, and the diagonal orientation of the Plaza and Walkway, and their connection to the Antarctic Precinct, set them apart from this future development.
Boffa Miskell’s Walkway follows an axis from the airport to the International Antarctic Centre, passing the apron used by aircraft travelling to Scott and McMurdo Bases. It provides a fully-accessible and weather-protected route from the terminal to transport options, and takes design cues from Antarctic pack ice and the Ellsworth Mountains. A series of pitched frames are hung with glass walls featuring frit patterns that reference Antarctic ice.
“Forefront of the Project Team’s thinking was the belief that the external environment of the airport should not be downgraded to something purely functional.” Image credit - Jay Farnworth/BoffaMiskell.
“A first for Australasia, the Antarctic Walkway is not just infrastructure, but also a creative, delighting, interactive art installation which reacts to the movement, speed and direction of users,” says designer, Boffa Miskell Senior Principal Mark Brown.
“Echoes” is an interactive experience that senses movement through the walkway and transforms it into sound and light. The speed and direction of its pulses are triggered by the speed and direction of the person passing through the walkway, and are programmable so they can be changed for different events and times of year.
One way the value of Kaitiakitanga has been demonstrated is through the inclusion of durable, quality materials. Image credit - Jay Farnworth/BoffaMiskell.
The ITB Plaza uses angular, glacial forms in its landscape elements and structures to reinforce the Antarctic narrative, such as bespoke furniture and planters.
Steel planters, natural stone paving and street furniture are all durable, and designed to require minimal maintenance and retain a high-quality appearance for years to come. Local aggregates are used within the hard materials, and the planting palette exhibits local, regional and international connections. Exotic and native tree species include cherry blossoms and kowhai, and the Plaza’s main open space is adaptable.
Matapopore Charitable Trust were engaged to incorporate Ngāi Tūāhuriri/Ngāi Tahu values, aspirations and narratives into the masterplan. Manaakitangi is demonstrated in the investment into the Plaza and Walkway by the airport as a place to serve people, and the Mauri Tu, especially the human environment related to the space, is enhanced.
Boffa Miskell’s Walkway follows an axis from the airport to the International Antarctic Centre, passing the apron used by aircraft travelling to Scott and McMurdo Bases. Image credit - Jay Farnworth/BoffaMiskell.
The value of Kaitiakitanga has been demonstrated through the inclusion of durable, quality materials, as well as the consideration of the need for stormwater to be dispersed quickly, and therefore allowing it to be discharged to ground beneath one of the feature lawn mounds.
“Forefront of the Project Team’s thinking was the belief that the external environment of the airport should not be downgraded to something purely functional,” says Mark. “It’s more than a pass-through. The Plaza and Walkway help to create a great first impression - or lasting memory - of the City of Christchurch.”
“The Plaza and Walkway provide a high-quality public space for the local and travelling community, offering those at the airport an opportunity to escape from the internal bustle of the terminal to an outdoor place where they can relax, stretch their legs and enjoy the fresh air,” he says.
Image credit - Jay Farnworth/BoffaMiskell.





