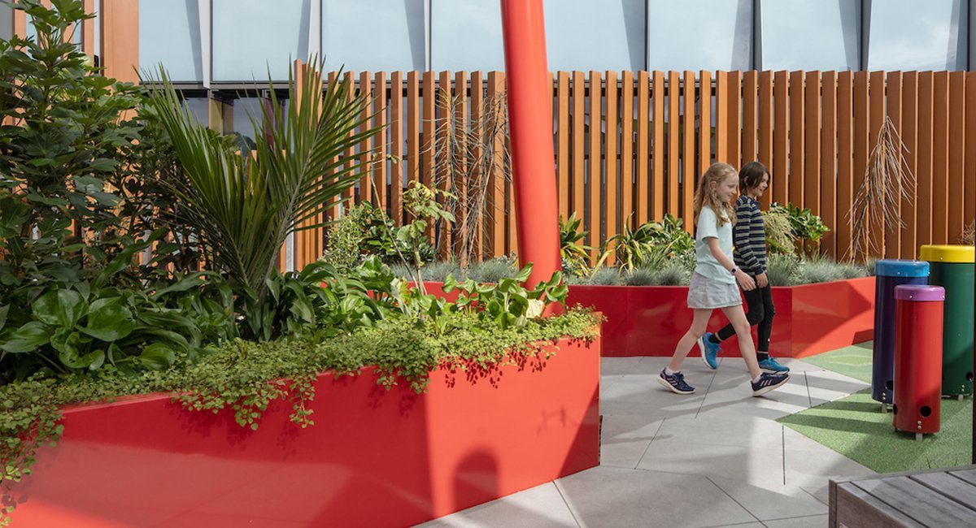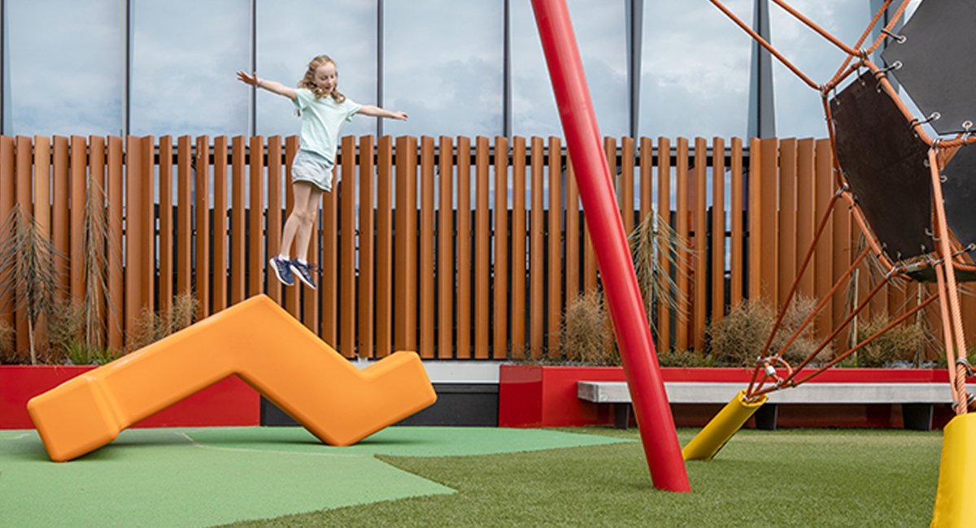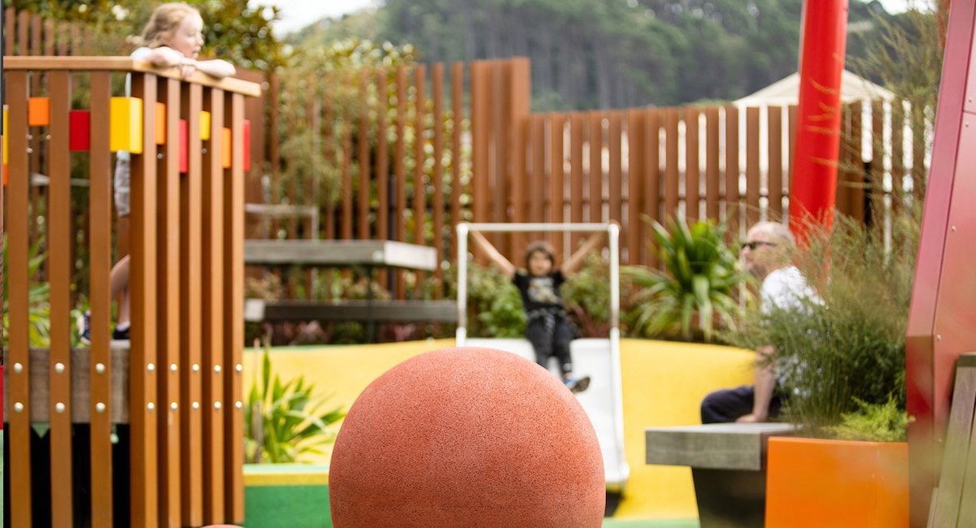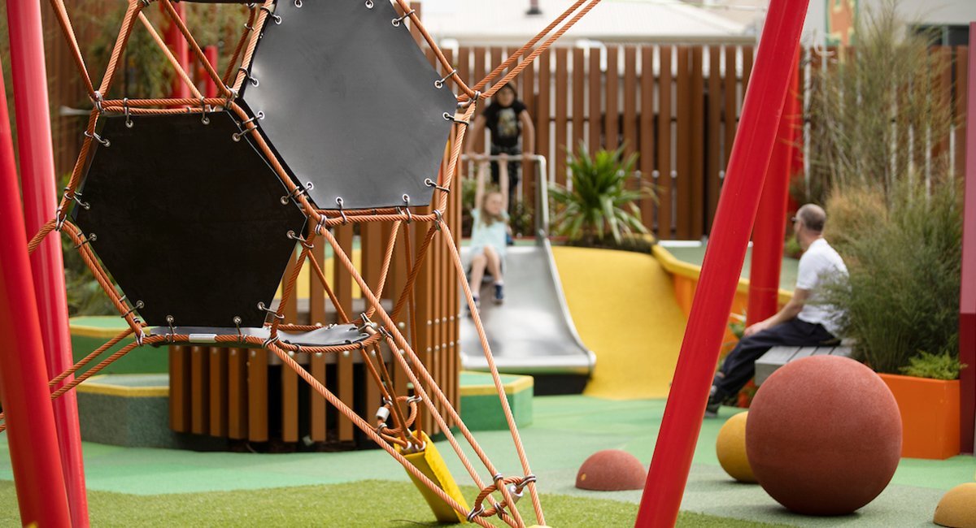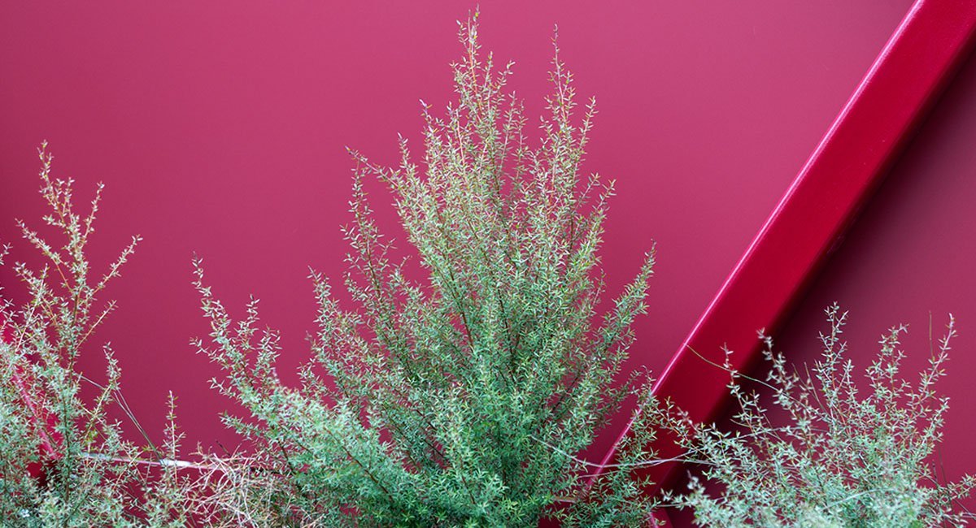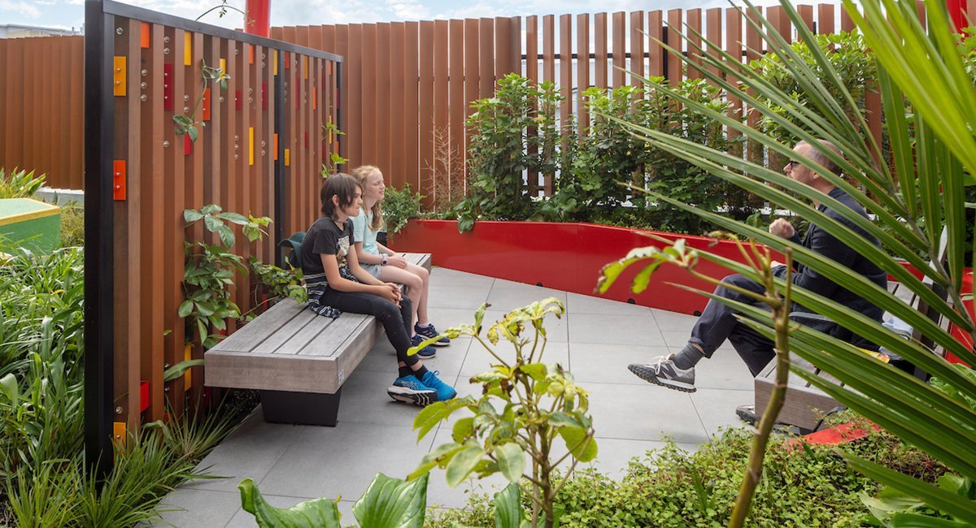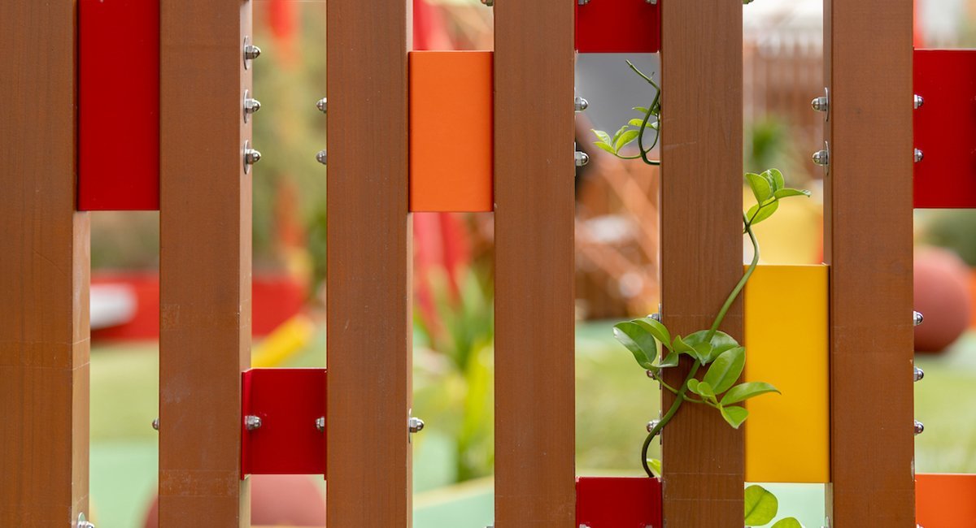Te Wao Nui Wellington Children’s Hospital
Te Wao Nui Wellington Children's Hospital has an exciting new rooftop playscape, designed by Local Landscape Architecture Collective.
The project is part of the hospital's new external works spaces, including the entrance routes, outdoor meeting/eating areas and the Memorial Garden upgrade.
The new playscape at Te Wao Nui Wellington Children’s Hospital designed by Local Landscape Architecture Collective.
Lead landscape architect for the project, Kate Males, says the brief was to create a lush, green environment which is fun, inclusive, and safe. The result is visually deliberately the polar opposite to what people expect from a medical facility.
Kate, a principal at Local Landscape Architecture Collective, says the project has been a long time coming but was an enjoyable one to be involved with. “Everyone got on board. So it's been really lovely, as a process."
The design process included workshops with hospital staff, including representatives from clinical, rehabilitation, and nursing teams. They discussed the essentials and dream lists for the new playground. Kate says it needed to do more than be a playground.
“That’s why it's called a playscape because actually for them just having a place of escape for staff, parents, children and family members including younger siblings was as important as the patients." Kate says the space had to be fun, safe, look friendly and familiar, and provide a sense of escapism from the clinical aspects of the hospital experience.
The Local team even provided all the plants and did all the planting themselves as a donation to the hospital.
The playscape provides a space for children to play, recover, and heal in a safe and inclusive environment.
Principal Mark Newdick led the planting design. He says it is all native with a primary focus on diversity to provide the most visually engaging and spatially responsive treatment possible.
“It also uses rongoa/medicinal references, especially Manuka which speaks to the motifs of the playground which was based on the Muehlenbeckia hexagonal form. Plants around the parents seating area were chosen to be lush and green to provide a calming respite.”
He points out that the lush planting of the rooftop playscape means the area is essentially a green roof.
The brief was to create a lush, green environment which is fun, inclusive, and safe.
The playscape is divided into three zones, each inspired by nature, particularly the forms and colours of the muehlenbeckia plant. Kate says the eastern section, called "the garden" is a tranquil space where people can sit individually or in groups and connect with the sounds and smells of an outdoor garden. The middle section, "play," is designed to cater to a wide range of ages and abilities without identifying or separating users based on age or capability.
It features a large climbing structure with an elevated shelter and other play equipment. The third and western section, "rehabilitation," includes a ramp with landings that takes children to the upper level of the Playscape.
The ramps, kerbs, and pram ramps introduce features and physical challenges that children will encounter outside of the hospital, while presenting these challenges in the enjoyable colors and textures of the playscape.
The Playscape is divided into three zones, each inspired by nature.
Kate highlights the importance of accessibility in the design, saying, "obviously wheelchair access was essential for the whole playground and there are deliberately lots of ways to interact with the play equipment."
She also emphasises the importance of the playscape in the hospital's healing environment. "It needed to do more than be a playground and has the advantage of a secured entrance along the bridge to the main building. It is a secure and safe place of escape for patients as well as their family members.
"The playscape provides a space for children to play, recover, and heal in a safe and inclusive environment.”
