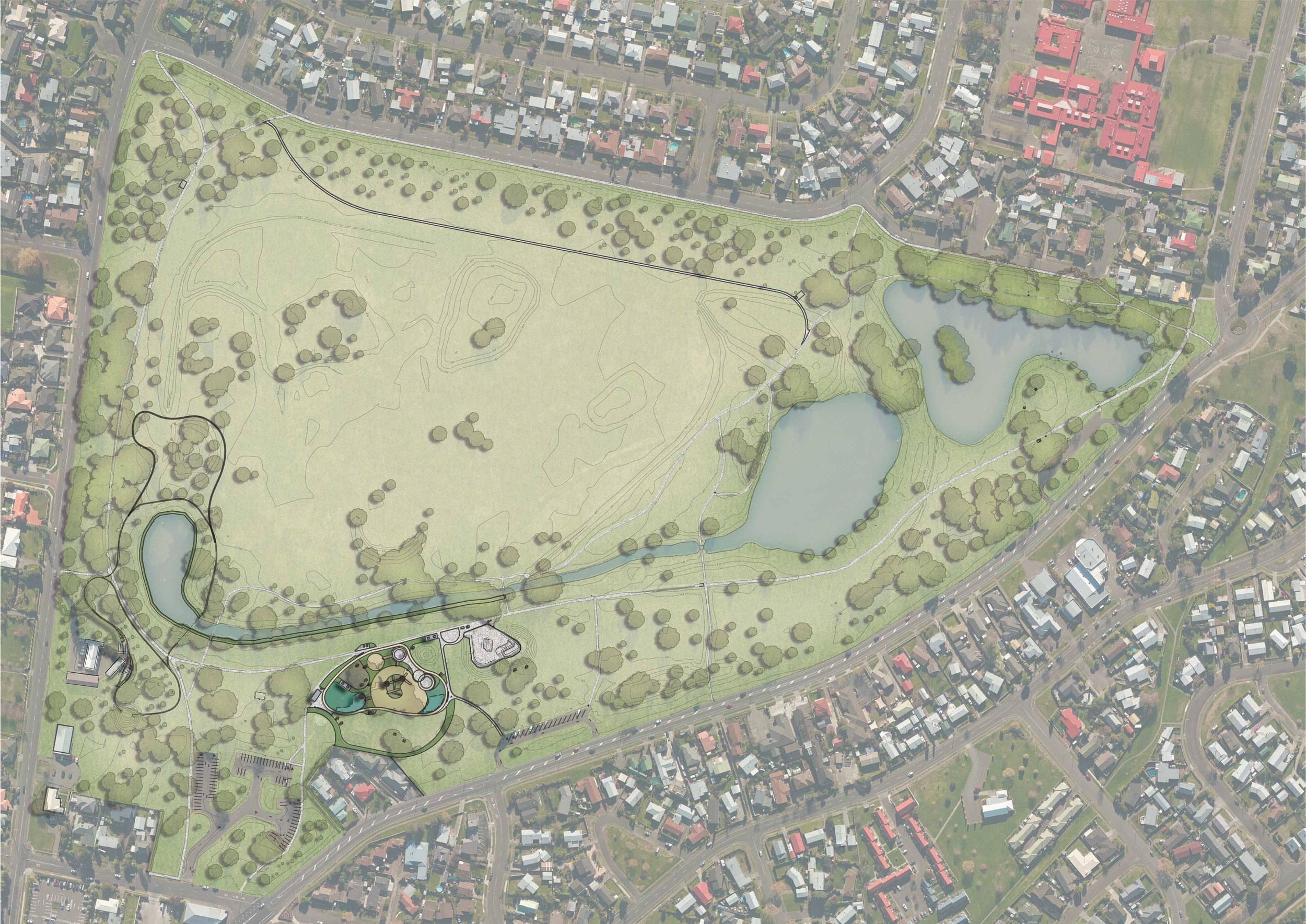An all access playground for Napier
Anderson Park Playground is the outcome of quality engagement with stakeholders, and the courage to invest and not compromise on quality. Centrally located within one of Napier’s premier suburban parks, accessible and imaginative features create an inclusive environment that encourages all abilities and ages to play alongside each other.
The Anderson Park Master Plan 2015 was developed in consultation with numerous stakeholders. Community responses supported of the direction of the plan, particularly the proposal to develop an ‘all-abilities’ playground. The existing playground in Anderson Park was well-used; but it was small, non-challenging for some and inaccessible for others, and not at all unique.
Pods of similar play experiences, at different challenge levels, are located together. This encourages children to extend themselves as they grow.
Boffa Miskell was selected to develop a conceptual masterplan for the park and new playground and to proceed through developed design, detailed design and documentation and to act as engineer’s representative for the playground during construction.
The new playground, which won the 2018 NZRA Outstanding Park award, sits amongst mature trees. The proposal to locate the playground within the trees was developed by Boffa Miskell to provide a shady environment for the children to play within. Meanwhile the open character of the wider park was retained and the park’s abundant bird life enhanced. The waterplay area reflects the nearby waterways and provides a great alternative to the beach for this inland site.
The mix of traditional playground equipment alongside custom-designed features seamlessly transitions through the diverse play environments, in response to the fundamental design driver: creating opportunities for adventure for all abilities.
“We wanted to provide a way for everyone to have a ‘Look at me, I did it!’ moment at the top of a slide, or to swing high and get that ‘I’m flying’ sensation,” says Sarah Collins, partner at Boffa Miskell. “Those ‘I did it myself’ experiences of accomplishment are so important, particularly to children.”
Finding a way to bring the ‘thrill of challenge’ to kids with mobility issues was particularly important to landscape architect Aynsley Cisaria.
The playground also features functional artwork with messages in braille for the sight-impaired and a range of sensory equipment such as a large xylophone, musical bridge and drums.
“Quite often, a very well-meaning inclusive playground won’t allow children with disabilities to feel the physical sensations that kids go to a playground for – that feeling of sliding and swinging; of ‘going fast’; and most importantly, of being ‘up high’” says Aynsley.
“For a child, the opportunity to put yourself in a place where you can look down on bigger people is incredibly appealing. But if you’re a kid in a wheelchair, who’s on an even lower visual plane, and always having to look up into people’s faces… imagine how empowering it is to be able to get yourself in a place where you can be ‘taller’ than other people!”
Pods of similar play experiences, at different challenge levels, are located together. This encourages children to extend themselves as they grow, and for a range of ages and abilities to climb, splash, swing or slide together. Areas within the playground offer varied opportunities and contrasting spaces for high and low activity levels.
Providing children of all abilities the opportunity to spin, slide and swing was a central design driver for Anderson Park Playground.
“We wanted to integrate oasis-like spaces so those who are a bit reserved, or need a safe place to process what’s happening around them, can play in a quieter setting without being completely removed from the playground,” says Sarah. “Keeping visual links between low and high activity area encourages exploration and interaction.”
A yellow pathway encircles the playground and provides an easy visual boundary and wayfinding tool that works for a range of ages and abilities.
“It encourages independence because it allows caregivers to say, ‘off you go, have fun, but stay inside the yellow line’, says Sarah. “Children understand the edge of the play area and the path provides an enclosing circuit that will always redirect them back to where they started.”
Centrally located within one of Napier’s premier suburban parks, Anderson Park Playground has accessible and imaginative features in an inclusive environment that encourages all abilities and ages to play alongside each other. Boffa Miskell was selected to develop a conceptual masterplan for the park and new playground and to proceed through developed design, detailed design and documentation and to act as engineer’s representative for the playground during construction.
The wider design incorporates ancillary facilities such as paths, accessible toilet/changing facilities, BBQs and signage. These are vital in creating an inter-generational recreation destination that allows users to stay and play. Consistent input from a stakeholder reference group including representatives from Youth Council, Napier Disability Advisory Group and other regional and national organisations meant that aspects of the design evolved throughout the design process. An example of the influence of this ongoing consultation was the later inclusion of a lifting hoist in the accessible changing room. Additionally, mounded elements within the playspace are at a grade suitable for wheelchairs to safely navigate up, around and down.
“The continued engagement from stakeholders, and the willingness of Napier City Council to support the resulting changes to make this space the best it could be, was amazing,” says Aynsley. “The result is a unique playground that safely caters to all levels of ability, and all ages. Most importantly, it’s a place that really encourages ‘playing together’”.
A yellow pathway encircles the playground and provides an easy visual boundary and wayfinding tool that works for a range of ages and abilities. The wider design incorporates ancillary facilities such as paths, accessible toilet/changing facilities, BBQs and signage. These are vital in creating an inter-generational recreation destination that allows users to stay and play.





