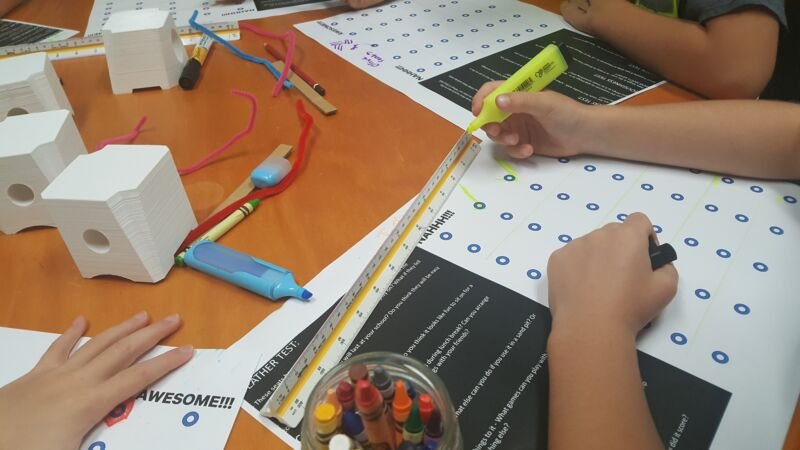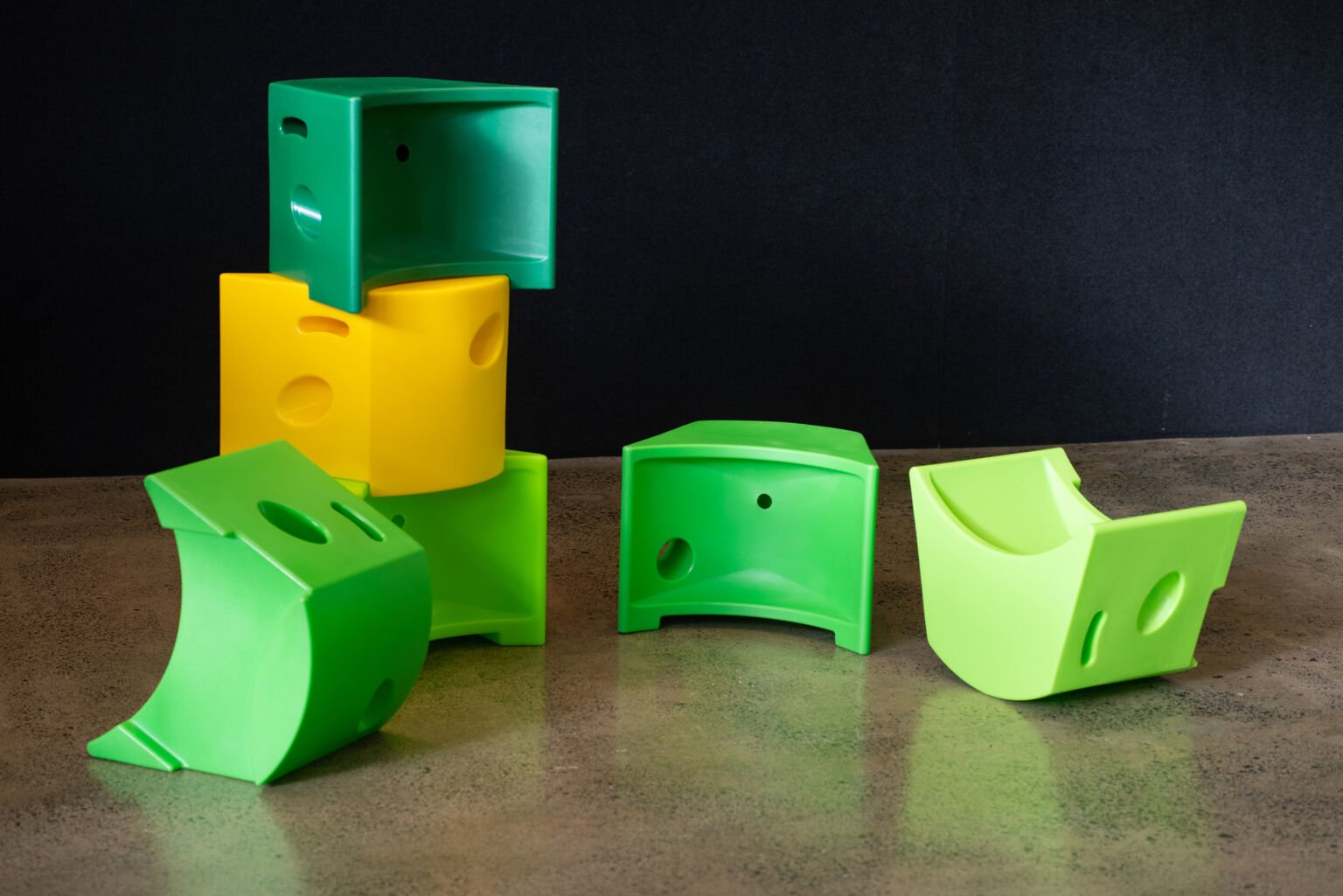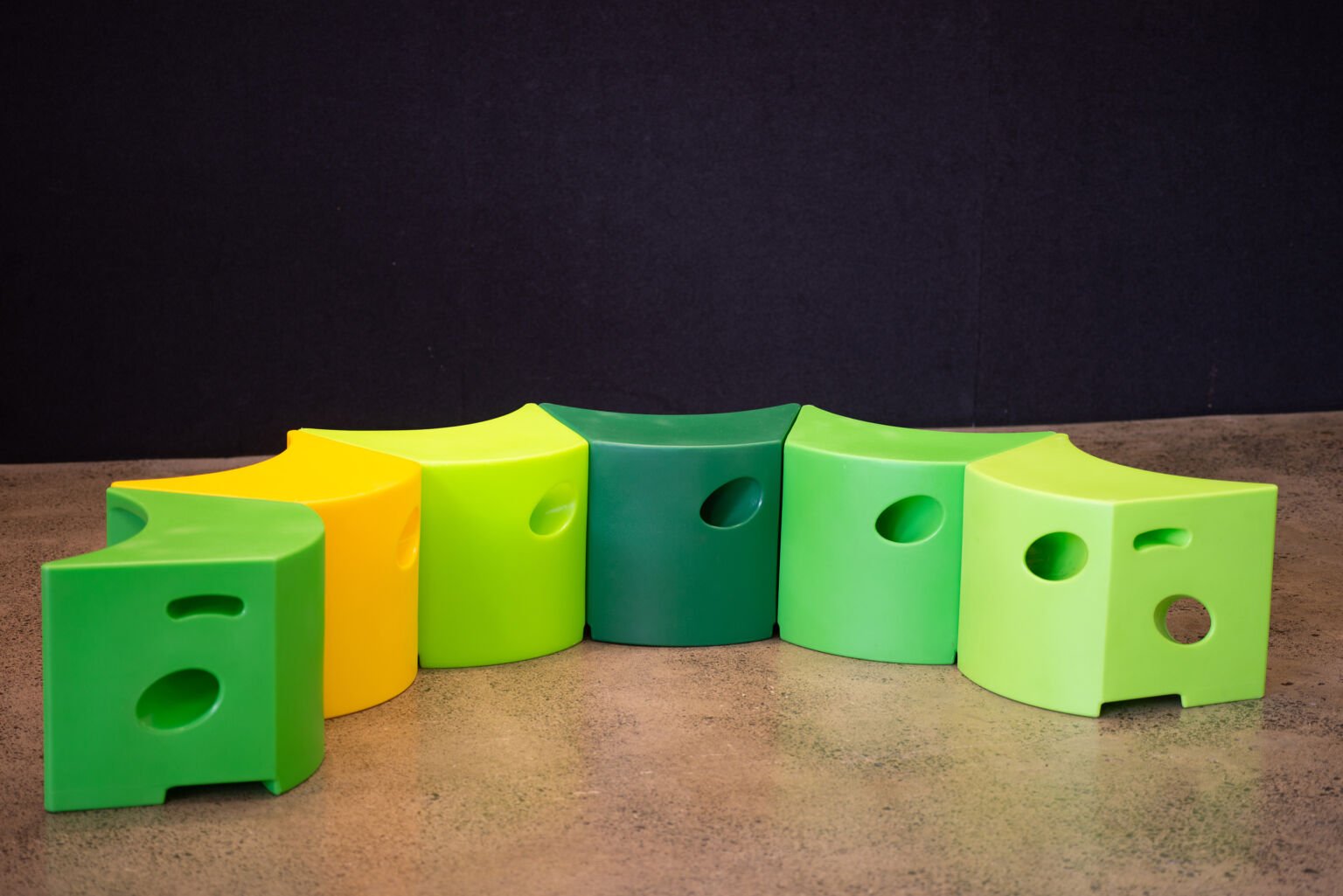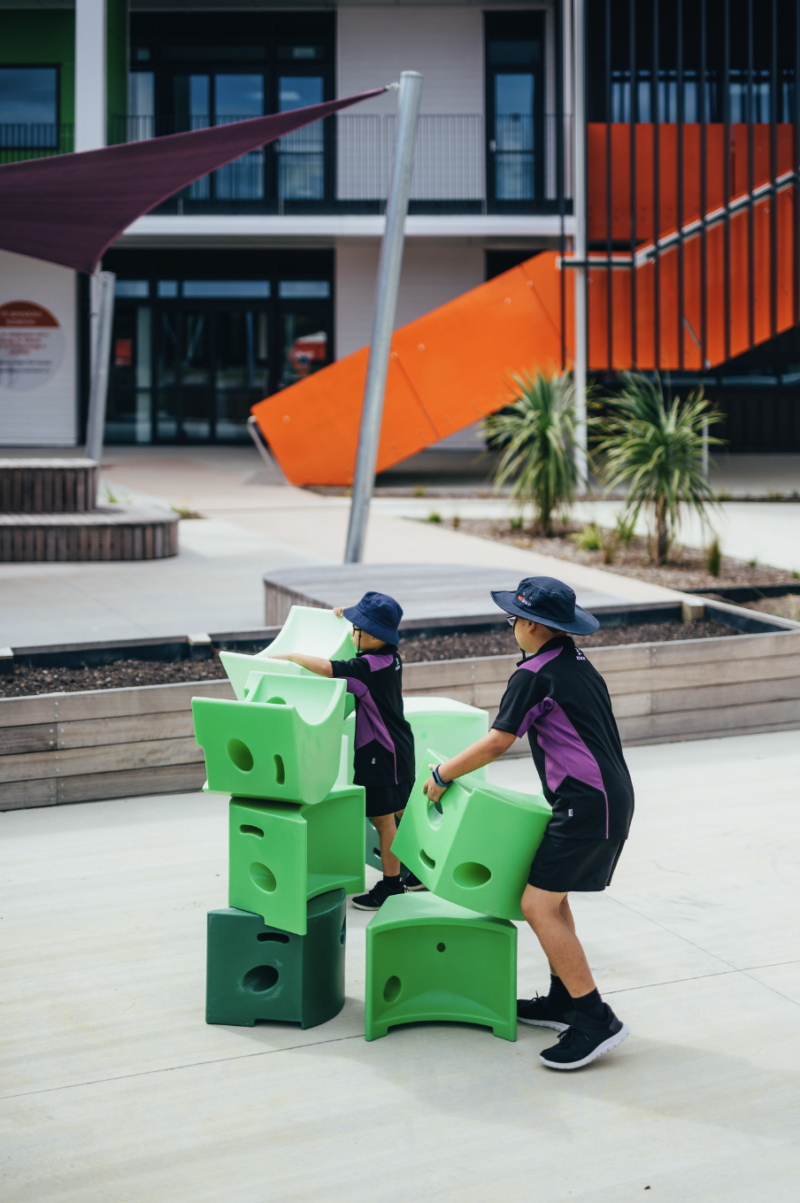Vibrant Learning. Te Uho o te Nīkau.
Te Uho o te Nīkau is a primary school nestled in the heart of Tāmaki Makaurau, Auckland. The innovative design solution goes beyond the ordinary—creating a space that nurtures learning, fosters connections, and promotes wellbeing for the environment and students.
Immersed in rich historical context, Te Uho o te Nīkau honours the significance of water to Māori. The awa of Flatbush served as vital pathways, carrying iwi on their journey throughout Tāmaki Makaurau. The design pays homage to this heritage by embracing the existing intermittent stream as the focal point, celebrating the life-giving force that water represents—a vital part of the school’s identity. Integrating this natural feature provides an immersive learning environment that embraces the values of Kaitiakitanga (guardianship and conservation) and strengthens students’ connection to the natural world around them.
Entrance Bridge, reflective of the school narrative - the Nikau tree. Photo Credit: David St George and Isthmus
During the design process, there was an opportunity to create flexible seating for outdoor learning spaces that did more than function as a seat. We engaged tamariki in the design process, through a series of workshops, to understand what the combined learning and play outcomes could be. This was a chance to test our assumptions, observe how the tamariki could explore and come to design outcomes, and to push opportunities with ‘out of the box’ thinking.
Special needs unit play, designed to be engaging, educational, and adaptable. Photo Credit: David St George and Isthmus
The outcome of this process produced a cube seat with multiuse functions for the outdoor learning areas, while also facilitating creative play for the students. The seat functions as a cube for individual seating, an arc for presentation when lined up, and can lock together when stacked to create tables or presentation plinths. The arcs on two sides allow the students to sit within the seat and rock back and forth; a plank can be placed through the hand holds for balancing games; laid together they can become snakes and trains; when stacked, they can become huts or castles; side-by-side, they create a maze through which a ball can be rolled.
The masterplan forms buildings in a U shape—creating a central heart that’s full of energy, activated by outdoor learning spaces, play opportunities, and the ability to engage with the environment. Gathering space for assembly or performance from the outdoor facing stage doors is provided at the entrance to the school, inviting you into the school—a place for tamariki, whānau and the wider community.
Playground structures are designed to be physically and mentally challenging, creating a space that encourages students to stay active, have fun with their peers, and overcome challenging physical obstacles. Importantly, play is considered across the site—outdoor learning spaces are adaptable and controllable, games can be formed within movable and fixed elements, and stepping logs and play mounds give tamariki the ability to play amongst natural features.
Playtime. Photo Credit: David St George and Isthmus
Completed in 2019, Te Uho o te Nīkau serves as a sanctuary of learning, connection, and wellbeing, creating an inspiring atmosphere where curiosity thrives, imaginations ignite, and students and nature coexist harmoniously.
Isthmus Team members: Travis McGee, Grant Bailey, Sophie Fisher
Former Team members: David Gregory
Mana whenua Ngai Tai
Consultants Holmes Consulting, Norman Disney Young
Collaborators ASC Architects, Tonkin + Taylor
Contractors CPB, Southbase
This article is shared with the permission of Isthmus.






